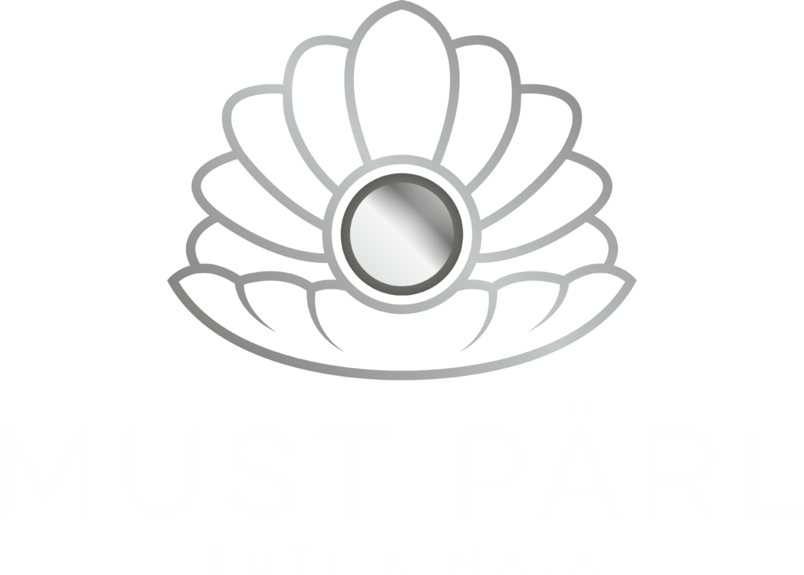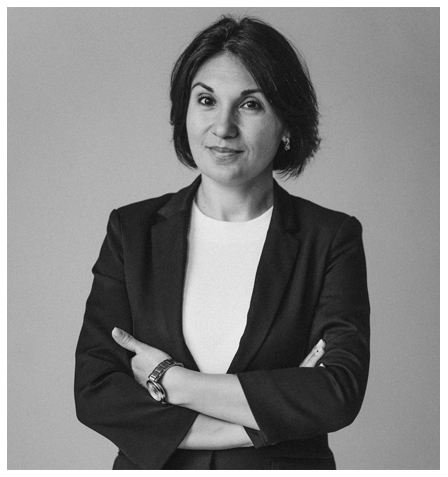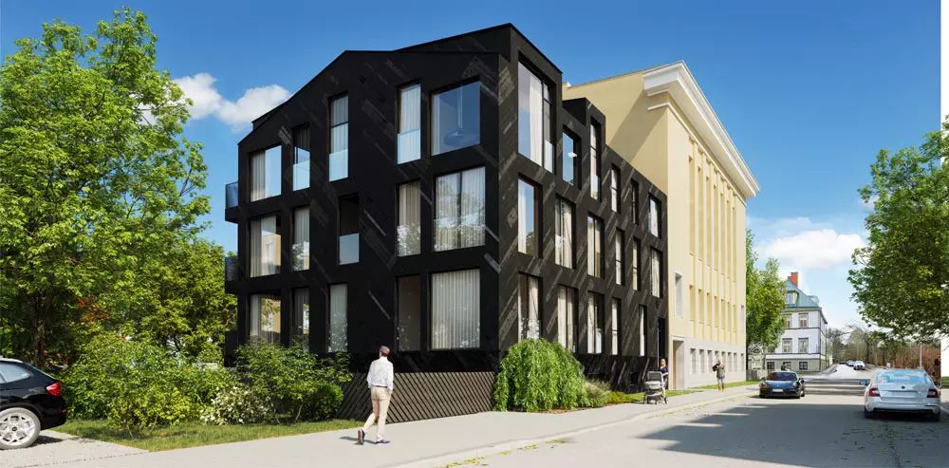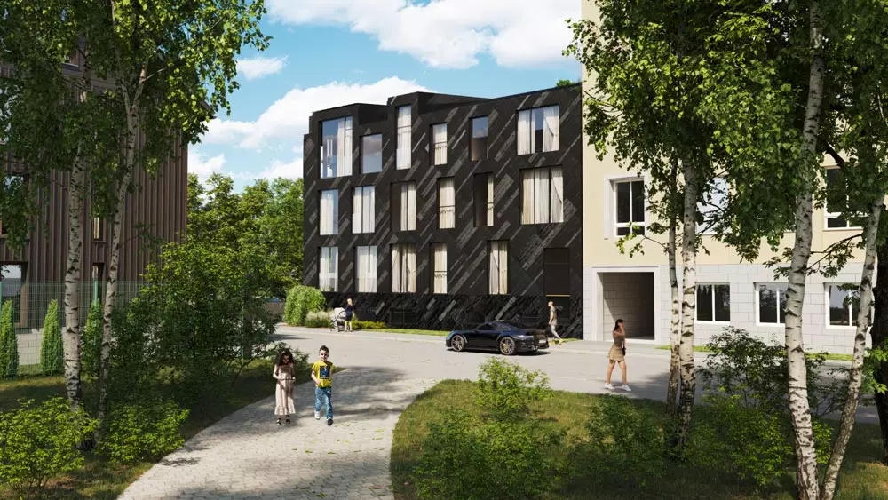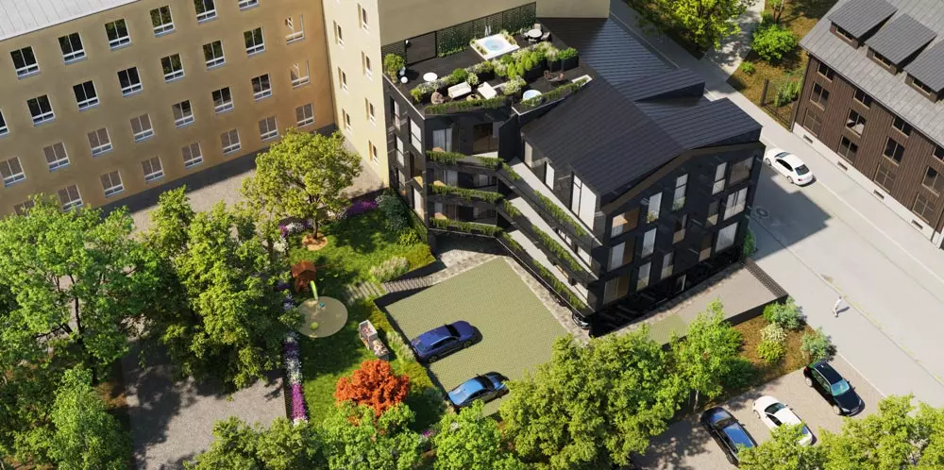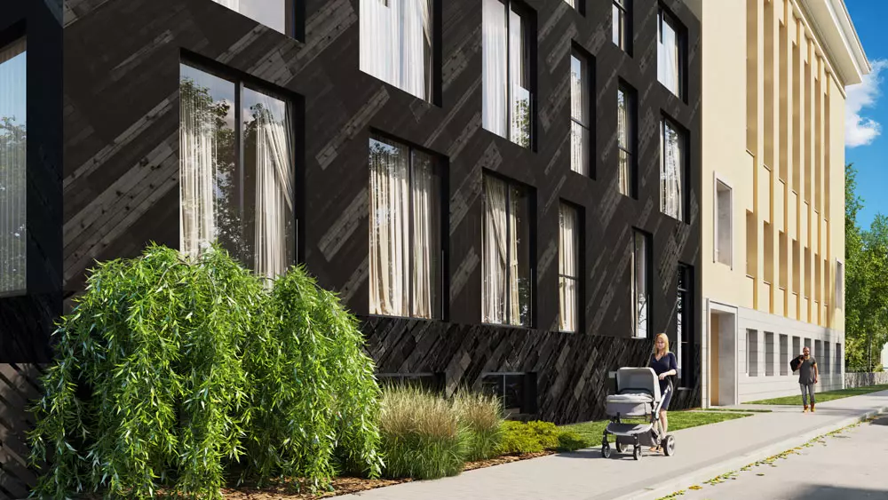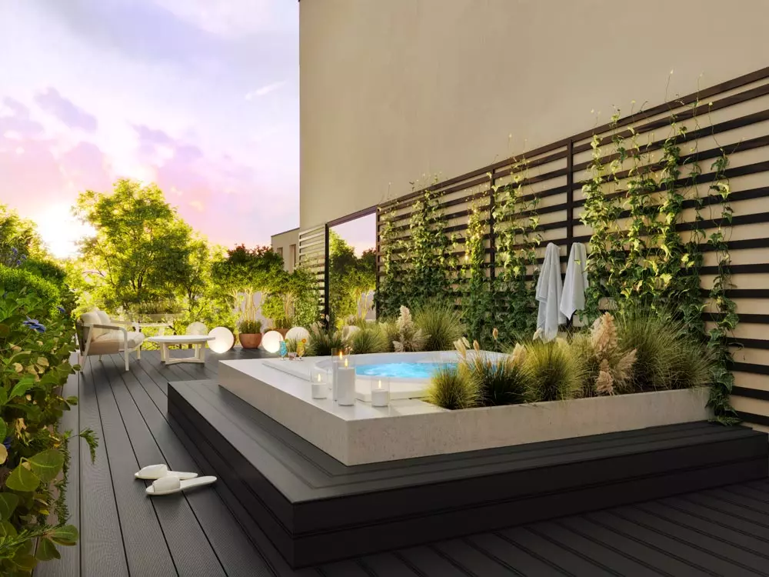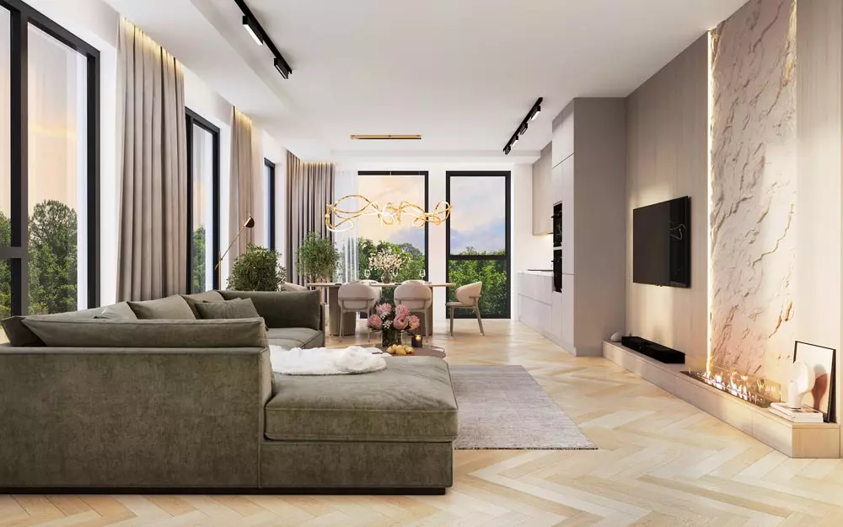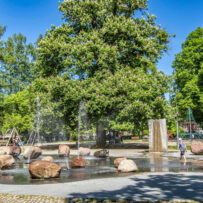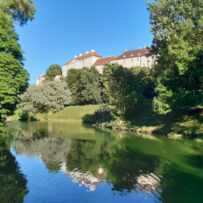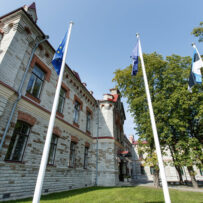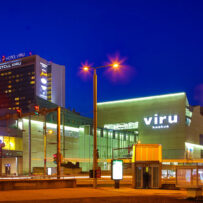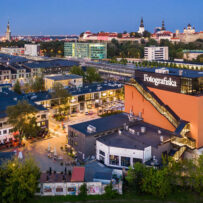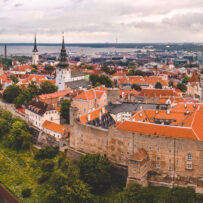Your new home on the border of old and modern districts of Tallinn
Your new home on the border of old and modern districts of Tallinn
If you dream of living in a place where you can get away from the hustle and bustle of the city and regain your strength, you don’t have to move out of town.
The Black Pearl house is the ideal option for you.
If you dream of living in a place where you can get away from the hustle and bustle of the city and regain your strength, you don’t have to move out of town.
The Black Pearl house is the ideal option for you.
“Black pearl” is an exquisite three-storey boutique house located in the Kassisaba district on Adamsoni Street. It is a cozy, quiet and picturesque area in the heart of Tallinn.
There are only 9 apartments in the building with a unique layout that can be customized. If you want a large spacious living room or, on the contrary, more bedrooms – it is enough just to put up new or get rid of a wall. Each apartment has a spacious balcony.
On the top floor of the house there are spacious penthouses with high ceilings of 3,5 meters and panoramic windows, which offer a beautiful view of the park. Each penthouse also has access to a private terrace on the roof of the house. An ideal place to have small summer dinners in the company of loved ones or just to get away and admire the sunset after a working day.
If you want your winter evenings in “Black Pearl” to be warm and special, you can install a wood-burning fireplace in the apartment.The home’s gated community will feature convenient parking, a garden with fruit trees, a grilling area and a safe playground for the kids.
On the territory of the gated complex of the house there will be convenient parking, a garden with fruit trees, a barbecue area and a safe playground for children.
“Black Pearl” – a unique project that will give you the opportunity to live in the heart of the city with a sense of privacy and seclusion.
Bold solutions
reflect individuality
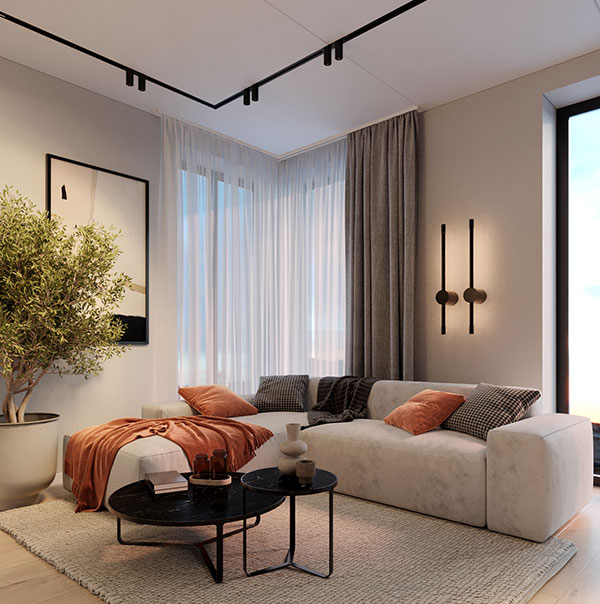
More light and air
To give the apartments more natural light and air, the architects increased the ceiling height to 3 and a half meters and installed large floor-to-ceiling windows.
Comfortable master bedroom
High functional bedroom with en-suite bathroom is perfect for those who value comfort and need their own personal space. The unusual master bedroom with its own bathroom is ideal for those who appreciate comfort and need personal space.
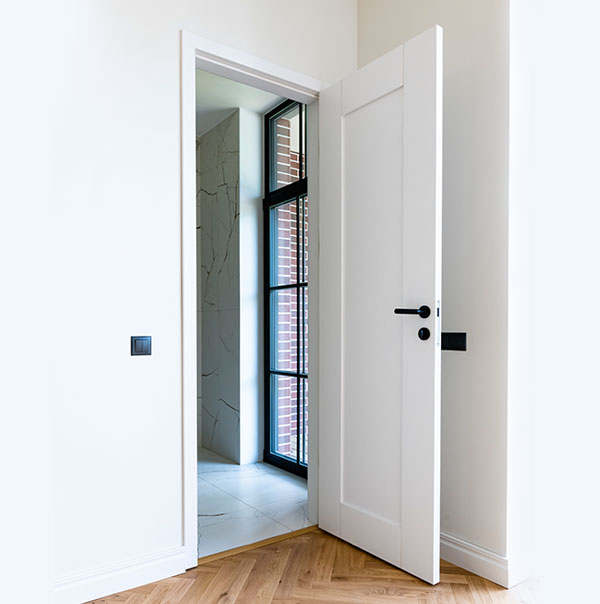
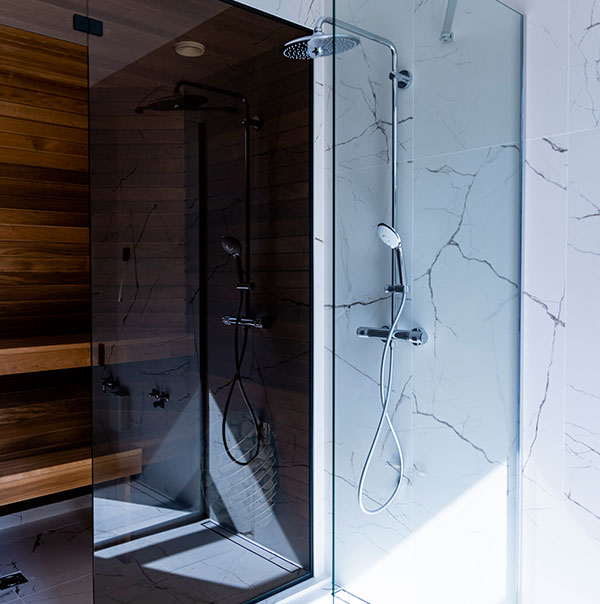
Transformer apartments
The number of rooms in an apartment depends on your choice. By connecting or separating the bedroom and living room, you get either a spacious living room or more bedrooms.
Luxury and privacy of penthouses
Panoramic views, high ceilings, private access to the terrace, the possibility to install a wood-burning fireplace – the dream apartment is closer than it seems.

| № | Floor | Num. of rooms | Balcony m2 | Terrace m2 | area m2 | Price | Plan | 3D TOUR |
|---|---|---|---|---|---|---|---|---|
| 1 | 4 | 2 | 85.2 m 2 | booked | Plan | 3D TOUR | ||
| 2 | 4 | 2 | 16.3 | 79.3 m 2 | 490 290 € | Plan | 3D TOUR | |
| 3 | 3 | 2 | 7.3 | 54.2 m 2 | 337 260 € | Plan | 3D TOUR | |
| 4 | 5 | 3 | 108.5 m 2 | 629 300 € | Plan | 3D TOUR | ||
| 5 | 4 | 3 | 16.3 | 79.3 m 2 | sold | |||
| 6 | 3 | 3 | 7.3 | 51.6 m 2 | 344 280 € | Plan | 3D TOUR | |
| 7 | 5 | 4 | 41.5 | 105.9 m 2 | sold | |||
| 8 | 4 | 4 | 16.3 | 12.4 | 79.3 m 2 | booked | Plan | 3D TOUR |
| 9 | 3 | 4 | 7.3 | 14.5 | 51.6 m 2 | 355 720 € | Plan | 3D TOUR |
|
№ 1 Floor: 4 Num. of rooms: 2 Balcony: - Terrace: - Area: 85.2 m 2 Price: booked Plan 3D TOUR |
|
№ 2 Floor: 4 Num. of rooms: 2 Balcony: 16.3 м 2 Terrace: - Area: 79.3 m 2 Price: 490 290 € Plan 3D TOUR |
|
№ 3 Floor: 3 Num. of rooms: 2 Balcony: 7.3 m 2 Terrace: - Area: 54.2 м 2 Price: 337 260 € Plan 3D TOUR |
|
№ 4 Floor: 5 Num. of rooms: 3 Balcony: - Terrace: - Area: 108.5 m 2 Price: 629 300 € Plan 3D TOUR |
|
№ 5 Floor: 4 Num. of rooms: 3 Balcony: 16.3 m 2 Terrace: - Area: 79.3 м 2 Price: продано |
|
№ 6 Floor: 3 Num. of rooms: 3 Balcony: 7.3 m 2 Terrace: - Area: 51.6 м 2 Price: 344 280 € Plan 3D TOUR |
|
№ 7 Floor: 5 Num. of rooms: 4 Balcony: - Terrace: 41.5 m 2 Area: 105.9 m 2 Price: продано |
|
№ 8 Floor: 4 Num. of rooms: 4 Balcony: 16.3 m 2 Terrace: 12.4 m 2 Area: 79.3 m 2 Price: 557 170 € Plan 3D TOUR |
|
№ 9 Floor: 3 Num. of rooms: 4 Balcony: 7.3 m 2 Terrace: 14.5 m 2 Area: 51.6 m 2 Price: booked Plan 3D TOUR |
REGISTER YOUR INTEREST
Historic hinterland in the city center
It is not the houses that help to preserve the cultural and historical environment of a city, but the people who respect and love their surroundings. All the old houses in Kassisaba have been restored and renovated, while the new ones delicately blend into the neighborhood.
Kassisaba is a quiet, peaceful and distinctive neighborhood with predominantly wooden buildings. Kassisaba means “cat’s tail” in Estonian, and if you look at the neighborhood from the height of Toompea, the smoothly curving streets really resemble the tails of these graceful animals.
And the main of the old town Toompea, as local historians point out, resembles a cat in outline.
It’s hard not to fall in love with the Kassisaba neighborhood. Time always slows down a bit here – you want to walk around exploring the neighborhood, you want to visit your friends, but most importantly, you want to live here.
